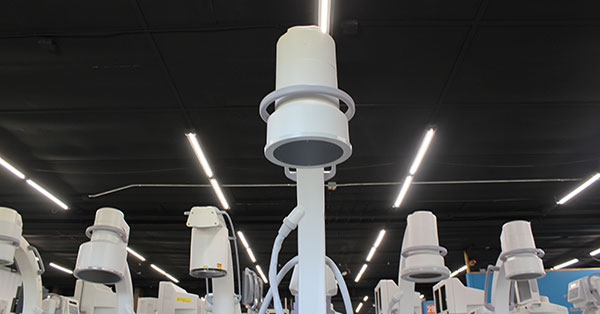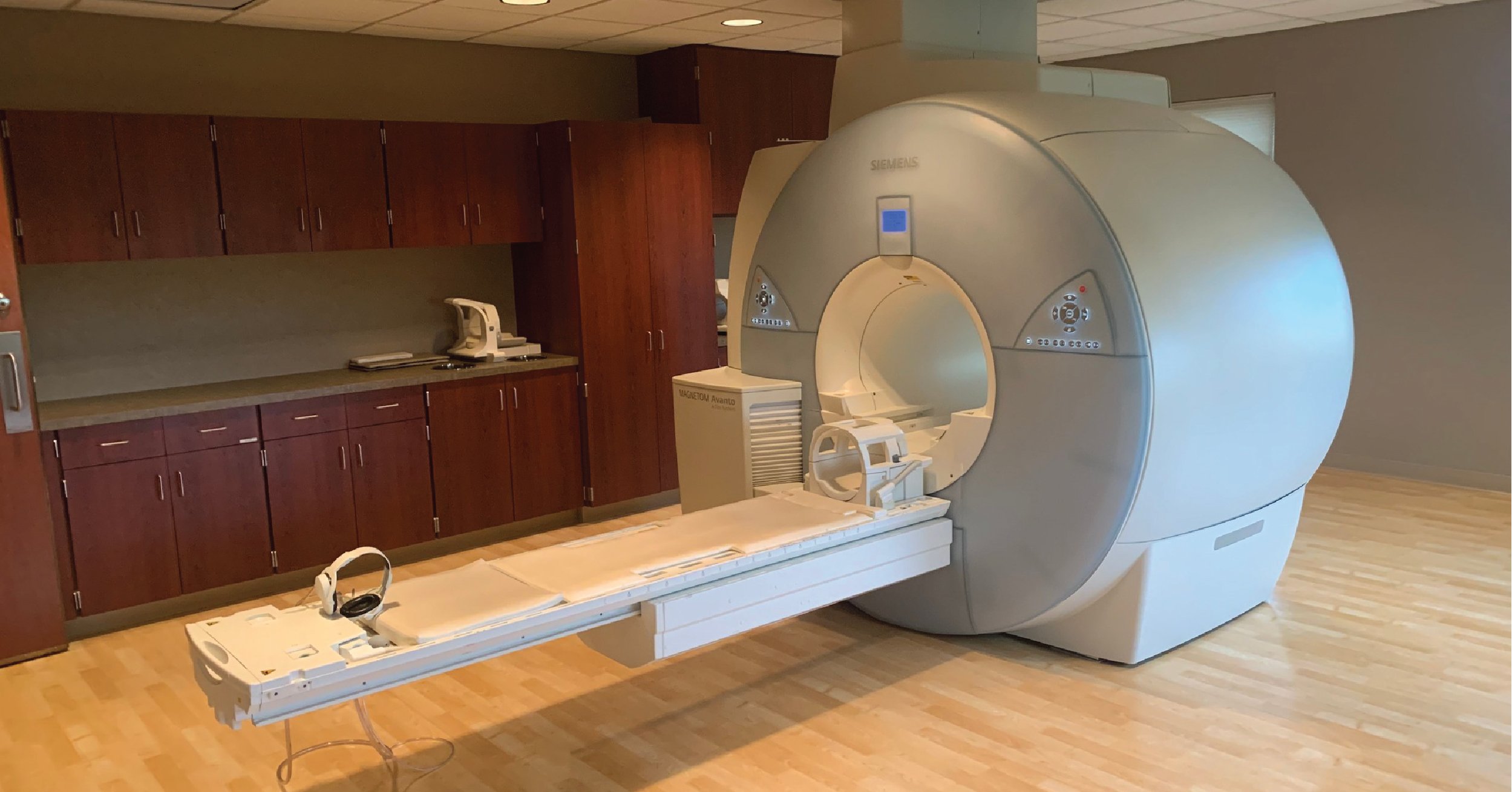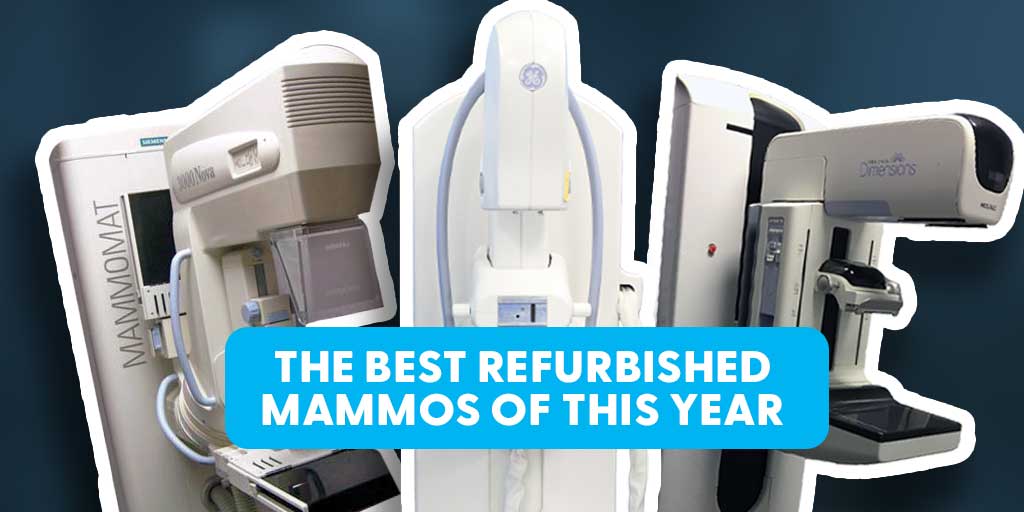
Because Block Imaging has installed so many refurbished C-arms, we have also been privy to the aches, pains, and woes of buying too much C-arm for the room(s) you had planned on putting it in. To help prevent all of that, we've compiled the ballpark dimensions of a typical full-sized C-arm machine and table, as well as several other considerations to bear in mind as you plan for your new system.
According to our project management staff, the smallest room they’ve seen a full-size C-arm and table installed in was 12’x12’ (if you have cabinets or counters, make sure the remaining space in the middle of the room is at least this size), and that particular install was, “very tight”. If you have the option, we recommend you install your C-arm in a larger room. While the system could fit in a 12’x12’ space, you can avoid discomfort, awkwardness, or procedural complications for your doctors and surgical techs by leaving them a little more elbow room.
Much of what you’ll read below is based on the measurements of an OEC 9800 with a 9” image intensifier. Given how common that model is, the specifications should be a great place to start in figuring the space needed for a number of models.
Note: Block Imaging provides new and refurbished C-arm machines and parts in order to solve all the pain points listed above. You can read about it in detail below or reach out to our sales team to learn more about how it can help improve diagnostic imaging.
C-Arm Specifications to keep in mind
C-Arm Base Width
From the outer side of one rear wheel to the outer side of the other is approximately 34”. Make sure you measure the width of all the doorways your future C-arm is likely to pass through, not just the main doorway to your facility. Knowing whether or not you'll need to replace a door will be extremely valuable information to have in advance of your C-arm's arrival.
Monitor Cart
The OEC 9800 monitor cart is similar in size to the carts of many other popular models. At its base, the cart is 27”x 27”. It stands 64” tall. Some other manufacturers offer more compact carts, so using this figure as a baseline may even allow for your initial planning to be a bit conservative, netting you even more "wiggle room" and comfort in your final setup.
Maximum C Extension
At its maximum extension, the C-arm is 102” from the back cover to the tip of the tube housing. This is the most space-consuming position your C-arm will ever need to get into. If your room allows for some extra space above and beyond this position, your team will be much more comfortable moving around the C-arm.
 C-Arm Table
C-Arm Table
A typical C-arm table is approximately 24” wide and 84” long. Some tables feature accessories that increase their final dimensions, such as arm boards or stirrups, but these are generally removable for transporting the table between rooms. If you haven't considered a table yet, here's a link you may find helpful: Browse C-arm tables.
Questions to Ask When Planning Your Site
This is your best opportunity to control for variables in your specific site set-up. For more questions to ask or to talk to a dedicated member of our team, reach out to us here.
Will Doctors and Patients have Room to Move?
It's annoying and disruptive to workflow to have to re-position your C-arm every time a new patient comes through the door for a procedure or study. And if your system is too close to the wall, some angles and positions might be impossible for the C-arm to achieve. Be sure to consider where your doorways are located, which way the doors open, and how much space will be between your C-arm/table and the walls.
Is Your Room Furnished?
As you think through your space you may be thinking about adding cabinets or countertops. If so, you need to make sure that the remaining space still allows enough room for the system, doctors, and patients to move around the room.
Will Your C-Arm Travel Between Rooms?
If you intend to operate your C-arm in multiple rooms, be sure to take measurements in all the locations you plan to use it. This will prevent any surprises or disappointment if the route for your C-arm doesn't go as planned.
Final Takeaway
If you have a room you’d like to install a C-arm in that has some unique dimensions or structural challenges, make absolutely certain you’ve communicated this to your installers BEFORE your new system arrives. As we've discovered through our fair share of mis-steps, times are tough when the money’s already spent and you’re left holding more than you can handle.
Download our planning checklist below to help you as you begin preparing your space for a new C-arm.
Access the C-Arm Project Planning Checklist to Prepare for Your Next System

Micah Plimpton
Micah Plimpton is the Director of Technical Excellence at Block Imaging. He considers it a privilege to guide, connect, and serve medical and logistics professionals for hassle-free imaging projects. Out of the office, Micah enjoys hiking, mountain biking, and spending time outdoors with his wife and children.







